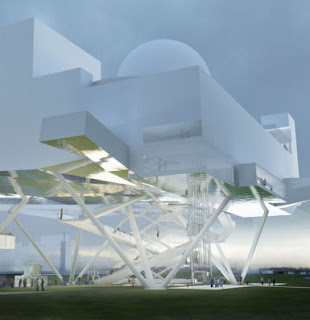A competition jury for the Centre of Promotion of Science unanimously selected Austrian architect Wolfgang Tschapeller’s floating proposal for the urban development of Blok 39, Serbia. Tschapeller’s concept comprises a sprawling white structure where only supporting pillars and circulation facilities touch the ground. This elevated approach ensures that the majority of groud level space allows for free vision.
The competition brief states that the Centre must ‘facilitate scientific education, a continuous training as well as social and economic growth, both with direct action, and in partnership with other actors’. Winning architect Tschapeller suggests that the new complex must also be a symbol of optimisim for the city of Belgrade, solidifying an education-based identity for the local community.
65% of the site will remain green with all parking and serving functions based below ground. A vast range of both local and exotic plants will be incorporated into the surrounding landscape alongside waterlines, bike routes and jogging paths. The underside of the Centre will have mirroring qualities ‘to reflect all the movement on the ground as well as the visitor who by entering the centre is penetrating the reflections of the earth’s surface’.
Wolfgang Tschapeller's floating proposal selected for Centre of Promotion of Science
Label: The Great Building
Subscribe to:
Post Comments (Atom)
Design architecture, modern architecture, house architecture, design interior, design exterior, house décor architecture, architect., minimalist architecture, apartment., structure building, architecture building, multistoried building, architecture plan,
Landscape, tower building, architecture American, architecture UK, architecture Australia, architecture classic, arcade, city town, architectural, natural concept, green house, lamp interior, roof concept, architecture books, architecture magazine, journal architecture, modern kitchen




0 komentar:
Post a Comment