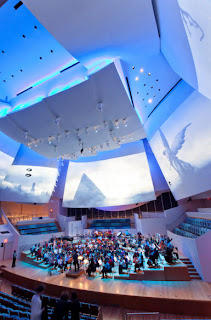For years classical music has been tainted with a stigma of being stuffy, out of touch and somewhat redundant as regards contemporary culture; the home of the New World Symphony in Miami Beach, Florida is looking to combat this unfortunate branding head on with a sculptural new rendition by 81 year old architect Frank Gehry.
Initiated by Michael Tilson Thomas and Ted Arison in 1987, the New World Symphony tirelessly trains a comprehensive selection of exceptionally talented musicians to be worldwide leaders in their field. Over the years, the orchestra itself may have developed in terms of numbers and level of interest, but its Art Deco home in the Lincoln Theatre has remained cramped and acoustically challenged.
Gehry’s confident expansion for the New World Symphony is being opened today, marking a new era for the orchestra as it embarks on a monumental mission to stimulate fresh interest in an area of the musical spectrum so often overlooked by young minds. Externally, the dazzlingly white structure is one of Gehry’s quieter compositions; its smooth milky frame punctuated by an 80 ft high wall of glass, through which Miami’s abundance of natural light can penetrate.
Whilst the structure’s exterior does little to expose the artist behind its composition, in the voluminous entrance hall Gehry’s trademark style is sung from the rafters. A grand staircase weaves its way between white abstract rehearsal spaces as a generous, illuminated glass bar and campus box office skim the polished concrete floors. These pure white shapes are fused to a 756 seat concert hall where the traditional essence of classical music is celebrated in the embrace of state of the art digital technology.
A tactic enlisted by many expanding performance venues is to encourage audience members to interact with the live music on an intimate level by arranging fixed seating in close correlation to the professional musicians onstage. Gehry has incorporated this method into the design of the concert hall, positioning the seating in a ‘vineyard pattern’ to ensure that no seat is more than 13 rows from the stage. Likewise, immense curvilinear sails span the ceiling, upon which animated projections intensify the concert experience. This theme of projection has also been incorporated into the external facade, as passers-by are welcomed to sit in the Mary and Howard Frank Plaza to view projected displays showcased on the walls of the Center.
Gehry's centre for New World Symphony in Miami opens today
Label: The Great Building
Subscribe to:
Post Comments (Atom)
Design architecture, modern architecture, house architecture, design interior, design exterior, house décor architecture, architect., minimalist architecture, apartment., structure building, architecture building, multistoried building, architecture plan,
Landscape, tower building, architecture American, architecture UK, architecture Australia, architecture classic, arcade, city town, architectural, natural concept, green house, lamp interior, roof concept, architecture books, architecture magazine, journal architecture, modern kitchen




0 komentar:
Post a Comment