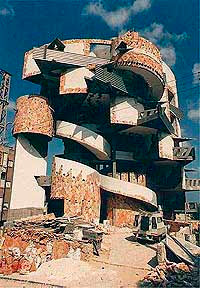The Spiral House is situated on a hillside in Ramat Gan, one of the towns in the Dan metropolitan region that includes the city of Tel Aviv. The building is designed like an enlarged set of steps that begin on the ground and spiral upwards.
On the lower side, it creates terraces open to the sky; on the other side, a shaded area cooled by the lower floors. The cool, shady area is used for corridors, entrances to apartments fan shaped apartments, ramps, staircases, and an elevator. The heart of the building, the most important element, is the interior courtyard.
Spiral Apartment House by Zvi Hecker
Label: The Great Building
Subscribe to:
Post Comments (Atom)
Design architecture, modern architecture, house architecture, design interior, design exterior, house décor architecture, architect., minimalist architecture, apartment., structure building, architecture building, multistoried building, architecture plan,
Landscape, tower building, architecture American, architecture UK, architecture Australia, architecture classic, arcade, city town, architectural, natural concept, green house, lamp interior, roof concept, architecture books, architecture magazine, journal architecture, modern kitchen




0 komentar:
Post a Comment