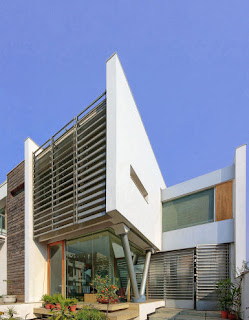DADA and Partners house design collaborates with past and present
Designed around a courtyard, the house incorporates a hierarchy of zones with formal living spaces in front and private areas at the back. The bedrooms and toilets are in the rear along the north south axis while the drawing, living and kitchen areas are grouped together in the front arranged along a linear east-west axis forming the spine of the house.
The courtyard that forms the center of the house faces south and is overlooked by living and bedroom areas on the ground and first floors. Adjacent to the courtyard is a steel staircase connecting the upper floors. On the ground and first floors, rooms at front and rear are connected by ‘bridge-like’ spaces running along the courtyard. Also running in parallel is a two feet deep wall that at places acts as a shading device for large windows or incorporates built-in timber benches overlooking the open courts.
Courtyards have been an inherent design feature of Indian architecture serving as a climate modifier, a social gathering space and are referred to as ‘Brahmasthana’ (sacred center) of a house. Architects have used this idea and organized the functions around the central courtyard on both floors.
The staircase custom-designed and fabricated out of steel and timber feels as if it is hung in middle of this lofty volume filled with light, facing a full height transparent wall. This glass and steel skin turns horizontal at the top and becomes part of the roof.
Essentially modernist in spirit, the intrinsic idea was to create a house that would be an exemplar of fusion between the traditional and modern values of architecture. The house is a true visual and architectural delight that appropriately caters to the needs of younger generation looking to break away from conventional house designs without losing the essence of their traditions.
'Moditional' house in India
Label: Minimalist Concept
Subscribe to:
Post Comments (Atom)
Design architecture, modern architecture, house architecture, design interior, design exterior, house décor architecture, architect., minimalist architecture, apartment., structure building, architecture building, multistoried building, architecture plan,
Landscape, tower building, architecture American, architecture UK, architecture Australia, architecture classic, arcade, city town, architectural, natural concept, green house, lamp interior, roof concept, architecture books, architecture magazine, journal architecture, modern kitchen




0 komentar:
Post a Comment