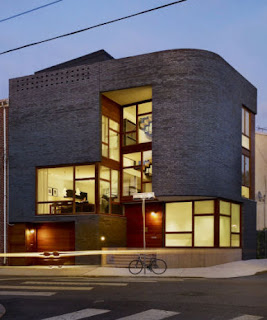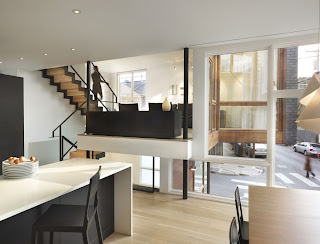The humble row house – a residential staple in any city – is a reliable housing type that seemingly offers a blank canvas for architects to devise something new. The split-level house, is considered almost a cliché in the suburbs. Now Qb3 (pronounced “cube”) a growing deign firm in Philadelphia has designed a house that incongruously fits both these housing types into a single residence.
Called Spilt Level House and located in the up-and-coming Northern Liberties section of Philadelphia, the 3,000-square-foot residence located on a vacant corner fits into the existing streetscape streetscape by responding to the neighbouring buildings but starting a whole new dialogue.
Brick is the material that makes up most of Philadelphia – but Qb3 instead of going for the red brick of the 19th Century buildings in the neighbourhood, selected a deep charcoal brick with brown and orange flecks to bring a more modern feel to the house.
“Looking around Philadelphia, brick is almost the default material,” said Stephen Mileto, one of the firm’s three co-founders. “For us it was taking that material and pushing to its limits.”
Rather than following the row house template of windows punched out, well, in a row the architects bring the house up to the sidewalk with expansive ground-floor windows. And it is the windows that give the house such a distinctive feel. The windows offer dramatic views in several ways - into, out of, and through the house. While all the curved swaths of brick could make the house seem more fortress than home sweet home, the glass adds that transparent touch to make the building more welcoming from the street level.
Inside, the house does follow the arrangement of its suburban namesake, a split-level. Organized vertically, from the roof garden to the entryway, the staggered levels lets one know where one is in relation to the other rooms as well as the other buildings outside. That translates into standing inside the kitchen and being able to see out the living room widow to the city’s skyline.
The house also features a sun-filled entry hall with concrete stairs that step down to form what feels like a mini-amphitheatre.
The ribbon of stairs are the key feature in this project – from the more weighty concrete stairs in the entryway to the steel-bound oak steps that connect the upper levels.
Atop the house is the terrace that offers nearly 360-degree views of the city and the punched openings in the parapet surrounding the deck offers privacy while at the same time giving a lighter appearance the top of the house.
Since this is a double-wide corner lot, the architects had a great deal of flexibility in the design so importing the design to a smaller lot or trying to put several together isn’t likely to work, Mileto said. “It could be a new typology,” he said.
Still the thoughtful and imaginative take on the row house ought to spur on other designers to remake the housing type for a true urban renewal.
A new look at an old favourite
Label: Minimalist Concept
Subscribe to:
Post Comments (Atom)
Design architecture, modern architecture, house architecture, design interior, design exterior, house décor architecture, architect., minimalist architecture, apartment., structure building, architecture building, multistoried building, architecture plan,
Landscape, tower building, architecture American, architecture UK, architecture Australia, architecture classic, arcade, city town, architectural, natural concept, green house, lamp interior, roof concept, architecture books, architecture magazine, journal architecture, modern kitchen




0 komentar:
Post a Comment