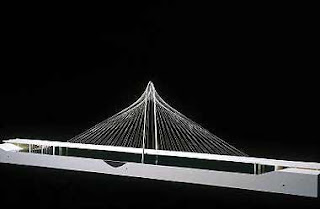Trinity River Corridor Project
Dallas, Texas
“This bridge will become an important landmark that will attract millions of visitors and residents to the Trinity River corridor. The bridge will also promote favorable land uses and neighborhood organization in the adjoining areas.”
Acting Mayor Mary PossThe Woodall Rodgers Extension Bridge will be the first of several “signature” bridges proposed to be constructed across the Trinity River Corridor.
Located between the Continental Avenue and Union Pacific Railroad Bridges, the Woodall Rodgers Extension Bridge will will link West Dallas/North Oak Cliff with downtownThe concept of building “signature” bridges was included in the Trinity River Corridor Project Master Plan to maximize the potential of the project, to create an image that is “Distinctively Dallas”, and to increase the beauty and benefits of the corridor.
Each “signature” bridge will have a unique design that combines distinct artistic elements with a functioning structure, often using unconventional materials and enhanced lighting.
The Woodall Rodgers might not the only bridge designed by Calatrava who, at the moment, is working on a proposal for the IH-30.Calatravas preliminary design shows a six lane bridge with cables, strung from a single 400 foot parabolic arch, supporting the 1,200 feet steel and concrete bridge deck. Pedestrian connections will be designed as part of this bridge.The actual length from levee top to levee top is 1,870 feet with the end approach spans measuring 100 feet between the columns.
The bridge will be of a light color with a built-in lighting system to illuminate the central support cables. When completed, the entire Trinity River Corridor Project will increase flood protection, improve traffic congestion in the downtown area, encourage development of the lands along the river, as well as provide recreational amenities and environmental benefits.
A completed design is expected by April 2004.
Construction start is scheduled for August 2004
Completion expected late 2007
Client: Public Works & Transportation Dept. City of Dallas
Architect: Santiago CalatravaDesign architecture, modern architecture, house architecture, design interior, design exterior, house décor architecture, architect., minimalist architecture, apartment., structure building, architecture building, multistoried building, architecture plan,
Landscape, tower building, architecture American, architecture UK, architecture Australia, architecture classic, arcade, city town, architectural, natural concept, green house, lamp interior, roof concept, architecture books, architecture magazine, journal architecture, modern kitchen
Santiago Calatrava Woodall Rodgers Extension Bridge
Label: Concept
Subscribe to:
Post Comments (Atom)
Design architecture, modern architecture, house architecture, design interior, design exterior, house décor architecture, architect., minimalist architecture, apartment., structure building, architecture building, multistoried building, architecture plan,
Landscape, tower building, architecture American, architecture UK, architecture Australia, architecture classic, arcade, city town, architectural, natural concept, green house, lamp interior, roof concept, architecture books, architecture magazine, journal architecture, modern kitchen




0 komentar:
Post a Comment