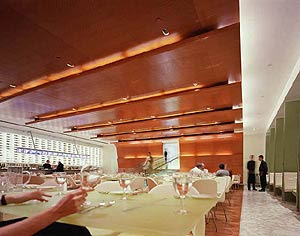Philip Johnson designed two restaurants in the Mies van der Rohe Seagram Building (1958); the Four Seasons and the Brasserie. After a fire ravaged the Brasserie in 1995 the owners selected Diller + Scofidio to redesign the space.
“The prospect of redesigning one of New York's legendary restaurants in one of the world's most distinguished modernist buildings was as inviting as it was daunting. The architecture of the new restaurant respectfully challenges many of the tenets of modernism”.
Diller + Scofidio
After removing all traces of Philip Johnson’s interior, the rough concrete surfaces of the original space were relined with new skins of wood, terrazzo, tile, and glass. These thin "liners" often lift from their surfaces to become structural, spatial and functional components. For example, the madrone floor peels up while the pearwood ceiling peels down and is molded into seating as part of a continuous wrapper around the main dining space.
Pearwood skins in the rear dining room peel from the plaster ceiling and wall to become free-floating partitions which delaminate into illuminated veneers.
While the Seagram Building is the premiere 20th century glass tower, the restaurant, lodged in the stone base of the building, is entirely without glass or view. This irony prompted a series of contemplation’s about glass and vision.
At the entry, a glass surrogate straddles the stone wall; a live video camera outside and a plasma monitor inside provide an electronic transparency to the street.
In the rear dining room, a 48 foot long glass wall leans against a perimeter wall and sheaths a display of artifacts. The lenticular glass teases vision by blurring all but perpendicular views. The equation between glass and fragility is exploited as the tipped glass wall supports 24 seated diners along its length.
The design emphasizes the social aspects of dining. Entrance from the street is transformed into the ritual of “making an entrance”. Initially, a sensor in the revolving entry door triggers a video snapshot that is added to a continuously changing display on over the bar, announcing every new patron.
Along the "video beam" composed of 15 side by side LCD monitors, the most recent portrait takes the first position and racks the previous 15 to the right, dropping away the oldest.
Project: The Brasserie
Address: Seagram Building, 100 E 53rd St, NY NY
Client: Restaurant Associates
Design Team:
Diller + Scofidio
Charles Renfro (Project Leader), Deane Simpson
Consultants/Collaborators:
Video Collaborator: Ben Rubin, Ear Studio
Structural Engineer: Alan Burden, Structured Environment
Lighting Design: Richard Shaver
Script for Entry Installation: Douglas Cooper
Curtain Design: Mary Bright
Graphics: 2X4
Artwork Casting: Z Corporation
Outcast Installation assisted by Matthew Johnson
Floor Area: 7,000 square feet (650 square meters)
Project initiation: 1998
Construction completed: January 2000
General Contractor: Construction By Design
Diller + Scofidio The Brasserie Seagram Building New York City
Label: Concept
Subscribe to:
Post Comments (Atom)
Design architecture, modern architecture, house architecture, design interior, design exterior, house décor architecture, architect., minimalist architecture, apartment., structure building, architecture building, multistoried building, architecture plan,
Landscape, tower building, architecture American, architecture UK, architecture Australia, architecture classic, arcade, city town, architectural, natural concept, green house, lamp interior, roof concept, architecture books, architecture magazine, journal architecture, modern kitchen




0 komentar:
Post a Comment