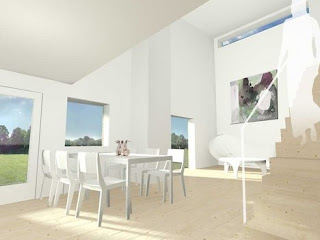
Young Swedish practice Kjellgren Kaminsky Architecture has developed six new “passive houses”.
The architects say the designs are Sweden’s first ecologically friendly prefabricated housing range.
Each house uses recovered heat from resident’s activities and household appliances to eliminate the need for traditional heat sources such as radiators. The walls and ceilings are heavily insulated, while hot water is generated using solar panels.
A filter operates as a heat exchange mechanism over fresh-air ventilation openings and window sizes can be changed according to the local climate to reduce unwanted solar gain.
The designs range from one storey to three storeys with a floor space of between 100 and 200sq m. The layouts and number of rooms are flexible. 
The interior of Villa Varde
Practice co-founders Joakim Kaminsky and Fredrik Kjellgren said: “We wanted to develop a complete package including everything from building elements to installations. We also wanted widen the focus on environmental issues to also include design, economy, storage, flexibility and so on.”
The practice plan to begin selling the designs in the UK in January.
Read more about passive house theory in sustainability expert Henrietta Lynch's guide for BD 
The Villa Varde floor plan
Swedish practice launches passive house range
Label: Concept
Subscribe to:
Post Comments (Atom)
Design architecture, modern architecture, house architecture, design interior, design exterior, house décor architecture, architect., minimalist architecture, apartment., structure building, architecture building, multistoried building, architecture plan,
Landscape, tower building, architecture American, architecture UK, architecture Australia, architecture classic, arcade, city town, architectural, natural concept, green house, lamp interior, roof concept, architecture books, architecture magazine, journal architecture, modern kitchen




0 komentar:
Post a Comment